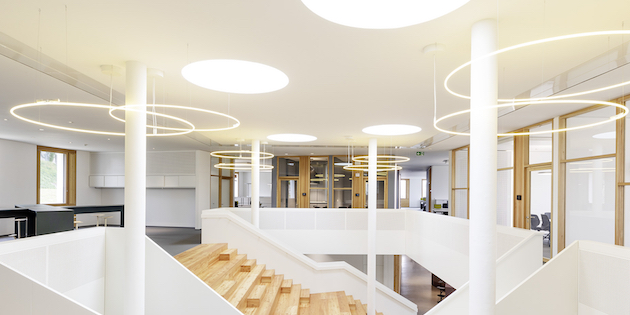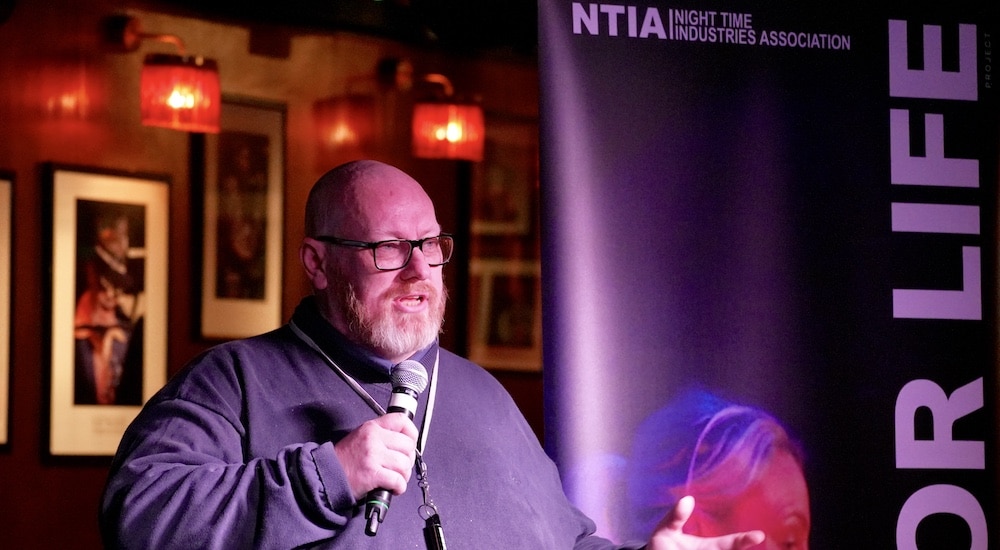Sonova’s stunning new carbon-neutral building ticks all the boxes for sustainability
sustainability
Pioneering zero-energy architecture is from this month housing the development of miniaturized communication and hearing protection systems for the multinational Sonova Group, helping the hearing solutions firm behind the Phonak brand meet an ambitious carbon-neutral goal.

The stunning new Sonova Wireless Competence Centre in Murten, Switzerland is one of the country’s first zero-energy office buildings. It was officially opened on April 13, 2021. Providing a workspace for around 180 employees, it is designed for minimal enegy consumption, and with Sonova aiming to achieve carbon-neutral operations by the end of this year, the centre has all the characteristics to help meet that target.
It was built using mainly renewable and reusable materials, made of a single continuous masonry section of climate-neutrally manufactured blocks, the solid façade retains energy and moisture. The building largely regulates itself by absorbing heat and releasing it again when it gets colder outside.
It will be home to Phonak Communications AG, which was founded in Courgevaux, near Murten, in 1992, and is one of the technology leaders in the development and design of ultra-miniaturized wireless systems.
Spectacular ventilation system
Of topical interest, given the shift of accent during the coronavirus pandemic onto indoor air quality—as underlined by the April 14 British Medical Journal editorial—the Sonova building has a controlled natural ventilation system using pure lime putty on the walls and ceilings that purifies the air indoors and regulates the atmospheric humidity. During the summer, the same ventilation flaps cool the building naturally at night. A pleasant ambient temperature of between 21°C and 26°C is guaranteed throughout the year.

“We are delighted to open our new Wireless Competence Centre in Murten today. As one of Switzerland’s first zero-energy commercial properties, it is part of the world’s first generation of carbon-neutral buildings. This pioneering project is an excellent example of how we are continually reducing the environmental footprint of our business in line with our strategy. We are committed to ensuring that the Sonova Group’s entire operations will be carbon-neutral by the end of 2021. With its unique environmental features, innovative spatial design and construction, our Wireless Competence Center provides an ideal workplace for our colleagues,” says Arnd Kaldowski, CEO of Sonova.
Source: Sonova


